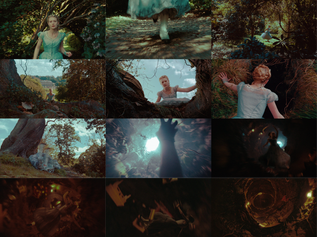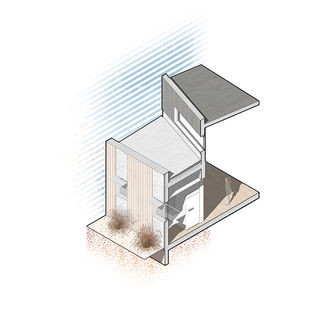
הבניין בסמטת גבעון
תהליך התכנון
מעבר הדרגתי מרחוב לחלל הפרטי
אשקלון (מגדל)
Down The Rabbit Hole
Use of cinema while mapping the concept of change
Location
Design Team
Ganey Ya'ar, Lod
Arch. Yaron Israel, Arch. Bar Sisso

3 kindergarten classrooms are designed in the heart of a residential neighborhood in the city of Lod.
When we discussed how to design the kindergarten, we considered the most interesting event to be the process of change the child goes through every day as he comes from his home, from his family environment with his parents, reaches the kindergarten where he is handed over to the kindergarten teacher and then enter an environment full of children and play.
As an event we agreed that represents this concept of 'change' we've chosen the scene from Tim Burton's 'Alice in wonderland' in which Alice chases the rabbit and falls into the rabbit hole.
the use of film as a place to represent a place is interesting because it includes properties of space, events in that space and the temporality of the event. in the beginning of the scene Alice is in the real world where she chases the rabbit, reaches the rabbit hole, falls in to it and finally reaches wonderland.
We thought the scene expressed the process of change very clearly and so decided to map the way the place has been presented using cinematic tools. we mapped the location of the camera between shots, the movement of the camera, and the space seen in each shot within the boundaries of the frame.
The result is a 3-D mapping model. The model has become a spatial program the defines the design of the building, its circulation, and the the views designed between it's different parts and between its interior and exterior. This, together with the demands of the client, the local regulations and the limitations of the lot.
מחילת הארנב
שימוש בקולנוע כדי למפות את מושג השינוי
שכונת גני יער, לוד
אדר' ירון ישראל, אדר' בר סיסו
מיקום
תכנון

בלב שכונת מגורים ממוקם המגרש בו מתוכננות 3 כיתות הגן. כשחשבנו על תכנון המקום, העלינו את האירוע שחשבנו שהוא המעניין ביותר - תהליך ההשתנות שעובר הילד בכל יום כאשר הוא מגיע מהבית, מסביבת המשפחה וההורים, נמסר לידי הגננת בכניסה לגן ונכנס לסביבה מלאה בילדים. בכדי להמחיש לעצמנו מה יכולה להיות משמעות מרחבית של תהליך שאנו מגדירים כ"השתנות" העלינו את סצנת הנפילה לחור הארנב מתוך הסרט "אליס בארץ הפלאות" של טים ברטון. השימוש בסרט ככלי להגדרת מקום נוחה ומעניינת משום שהוא כולל בתוכו מרחב, אירועים שקורים במרחב וזמניות. בתחילת הסצנה נמצאת אליס בעולם האמיתי, בו היא רודפת אחרי הארנב, מגיעה למחילה נופלת פנימה ומגיעה לעולם הפלאות
הסצנה המחישה באופן מובהק את תהליך ההשתנות ולכן מיפינו את האופן שבו הוצג המקום, כולל מיקום המצלמה בין צילום לצילום, התנועה שלה והמרחב הנשקף בכל צילום במסגרת גבולות הפריים.
התוצאה היא מודל מיפוי תלת ממדי. המודל הפך לפרוגרמה מרחבית המגדירה, יחד עם דרישות הלקוח, התב"ע ומגבלות המגרש, את תכנון המבנה, מערכת התנועה בו והמבטים המתוכננים בין חלקיו שונים ובין פנים המבנה לחוץ.
דוגמא לניתוח תמונה - הפרדה בין מישורים שונים הנראים בכל תמונה, מגדירה את החלל הגלוי בין המצלמה לאובייקט המצולם או לאופק. החיבור בין ניתוחי התמונות מוגדר ע"י היחס שבין מיקום המצלמה בתמונה אחת לבאה אחריה. שילובם של הניתוחים מגדרי את כל החלל הנראה במקטע הסצינה ואת נקודות המבט השונות דרכן הוא נצפה.
יישום בתכנון -
1. המרדף אחר הארנב - שביל גישה לינארי אליו ניתן לגשת משני קצוותיו וכולל גם מבטים עליו מהצד
2. הסתכלות דרך חור הארנב - הכניסה לגן אליה מתנקזים מבטים מכיוונים שונים מסביב מכיתות הגן השונות
3. הנפילה לחור הארנב - כל אחת מכיתות הגן המורכבות מרצף חללים המסודרים באופן ליניארי וכיתת הגן צופה עליהם מהגן . הכיתה כוללת גם חלונות הצופים מעל ולצד רצף החללים הליניארי












